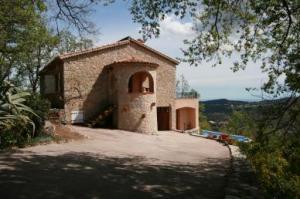Main floor
Entrance hall with bureau, telephone (internal calls) and bookcases with large selection of books
Fitted modern kitchen with sink, fridge/freezer, dishwasher, oven, ceramic hob, extractor fan
Large selection of kitchen tools and utensils including expresso machine, kettle, filter machine
Lounge/dining room with range of leather sofas and chairs, oak dining table for 10
Panasonic 42" plasma tv with dvd/cd player. Selection of dvds
Broadband wireless internet access for laptops. Dell pc with broadband internet connection
Doors to large south facing terrace (also accessed from kitchen). Table and chairs for 10. Two large sun canopies
Two double and one twin bedroom, all with large built-in cupboards, ceiling fans, bedside tables and lamps
Separate wc
Large family bathroom with corner bath, shower, handbasin with cupboard under, wc, heated towel rail
Lower floor
One double and one twin bedroom, both with large built in cupboards, ceiling fans, bedside tables and lamps
Large bathroom with corner bath, shower, handbasin with cupboard under, wc, heated towel rail
En suite wet room (to twin room) with shower, wc and handbasin
Small kitchen with sink, dishwasher, fridge and cupboards
Laundry room with sink and washing machine
Large integral garage with table tennis table and dart board
The lower floor is accessed by an internal staircase, but also has its own access so it can be self contained
Swimming pool
Built in 2008 the pool measures 11m by 4m and is 0.8m at shallow end sloping to 1.8m at the deep end
Salt water system, underwater lighting, Roman steps, non-slip edging stones
AFNOR compliant security cover, electrically operated - acts as insulator and prevents access to pool by children
Heating is available at extra charge
Garden
Gated drive with parking for several cars
Fenced garden surrounding the house on plot of 1600m with terraces, trees, shrubs and flowers
